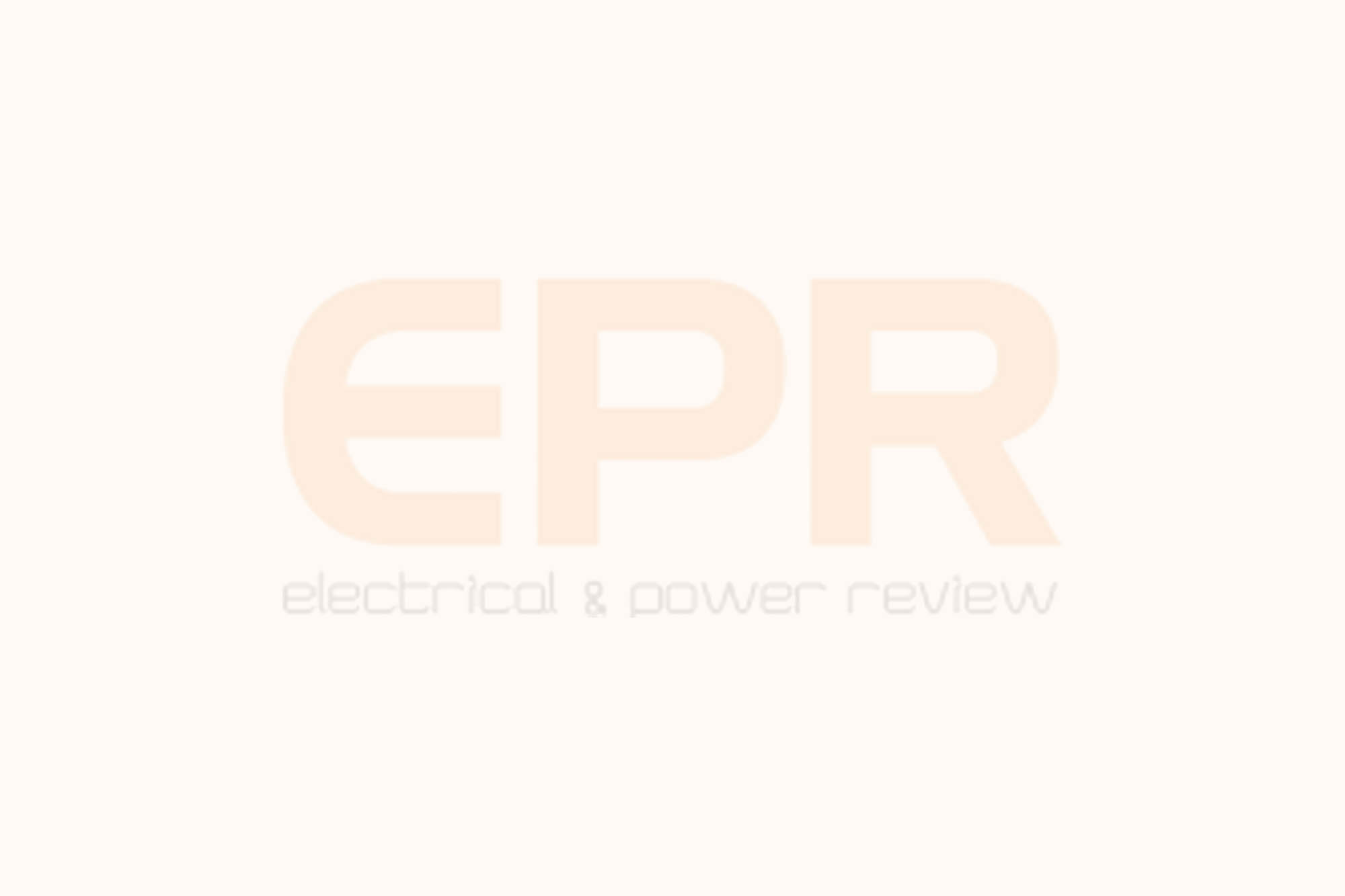Build with quality on time and on budget
By EPR Magazine Editorial September 16, 2014 5:46 pm IST
By EPR Magazine Editorial September 16, 2014 5:46 pm IST

Tekla Structures software integrates reinforcement information with building materials and follows the entire project from design through to construction
Tekla Structures BIM (Building Information Modelling) software helps construction companies build with quality, on time and on budget; by planning, communicating and managing project information throughout the construction management process. The software quickly shows the ROI as managing projects through the Central 3D model is intuitive and informs proactive decision making.
All the key elements of project delivery – data from preconstruction and construction planning through to site management – can be embedded into the Tekla model to schedule and monitor project performance from design to supply and installation. Tekla interfaces with the leading field BIM and virtual design and construction software to provide a comprehensive information Modelling platform.
Plan, communicate and manage project informationTekla Structures for construction management is an information-model-based software solution that supports contractors, sub-contractors, and project management professionals by helping them to centralize and visualize project data. Scheduling and cost estimation and control can be carried out by an effective communication and decision-making process that results from managing the fragmented nature of both project planning and performance data.
Tekla Structures can process large amounts of model and non-model data regardless of the source. The software can be used to leverage the critical transfer of design information and planning data between design and construction teams. This clarifies communication and decision-making throughout the design, construction, and site management phases of a building project.
Preconstruction The critical objectives to meet during the preconstruction phase of a building project are:Understanding owner expectations Interpreting design intent.
Tekla BIM process combines both building geometry and its element-specific properties to help construction managers reach these objectives. Sophisticated design and reporting tools allow the user to illustrate various levels of completeness to quantify the variety of alternative design proposals.
Tekla Structures software effectively enhances communication among project participants to realize design intent and ultimately meet owner expectations.
The Tekla model can be used to
Determine the complexity of the project
Extract quantities
Determine project budgets, general schedules, and resource availability
Associate lead times, delivery dates, methods, and materials
Understand the scope of labour and materials.
Construction planning The transition from preliminary estimates to procuring and coordinating actual project resources starts once a project is awarded. Tekla Structures software ensures that perspectives on scope and schedule dates are clearly communicated. Publishing and sharing the model on the web enhances efficient design which translates into easier and faster fabrication. Tekla’s construction management solution enables a well-informed and streamlined procurement process and facilitates accurate cost control during the production and delivery stages of the project.
Interoperability is essential, especially during construction planning. Use of the
Tekla Open API helps to centralize and distribute the critical exchanges of data that control production and eventually activate the supply chain.
Tekla model can be used to
Share building information with other disciplines
Divide the building into procurement packages
Visualize site layout, shapes, and geometry
Plan equipment and quantities utilizing resource data for further calculations
Generate a constructability analysis throughout design and delivery
We use cookies to personalize your experience. By continuing to visit this website you agree to our Terms & Conditions, Privacy Policy and Cookie Policy.